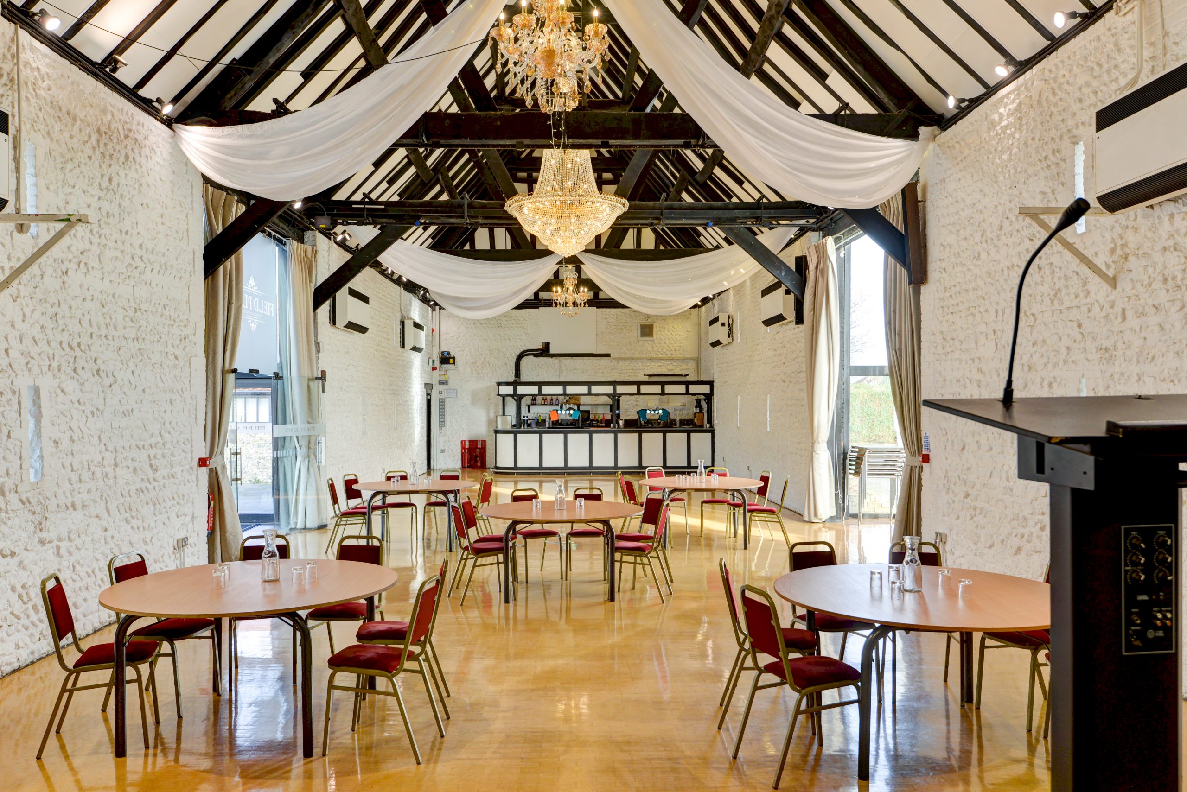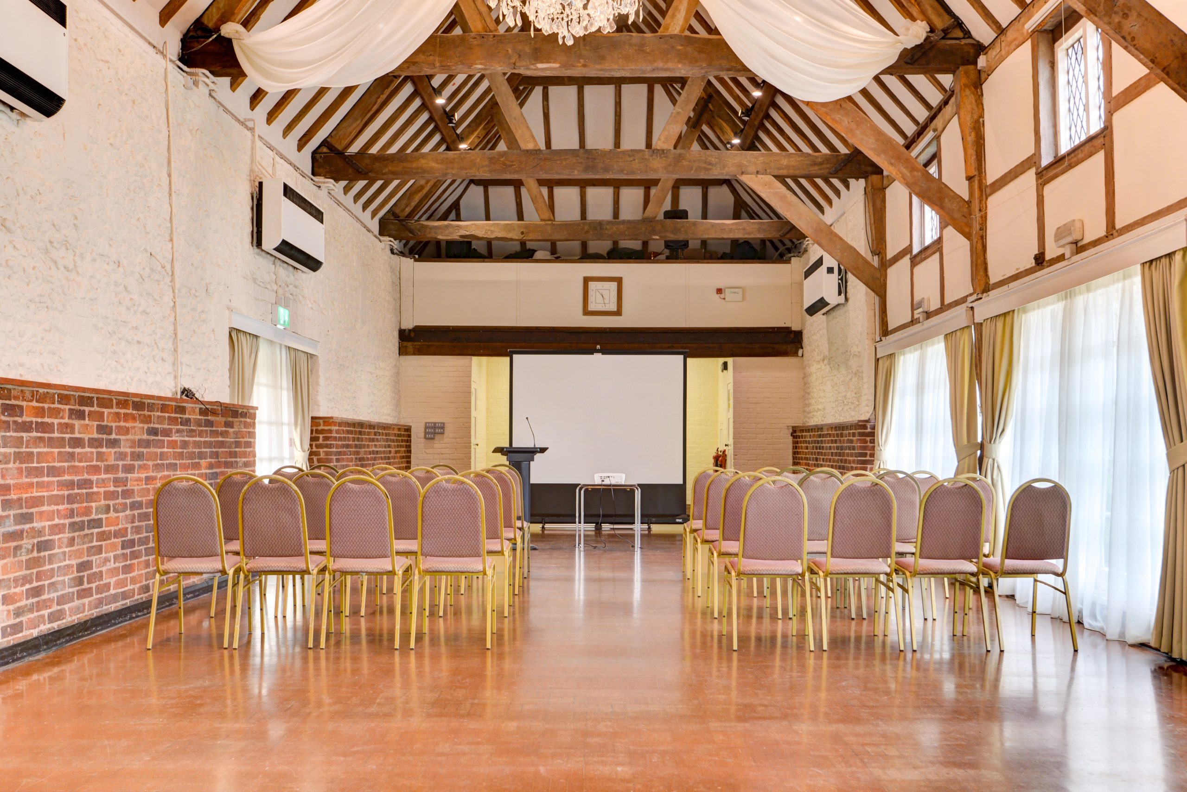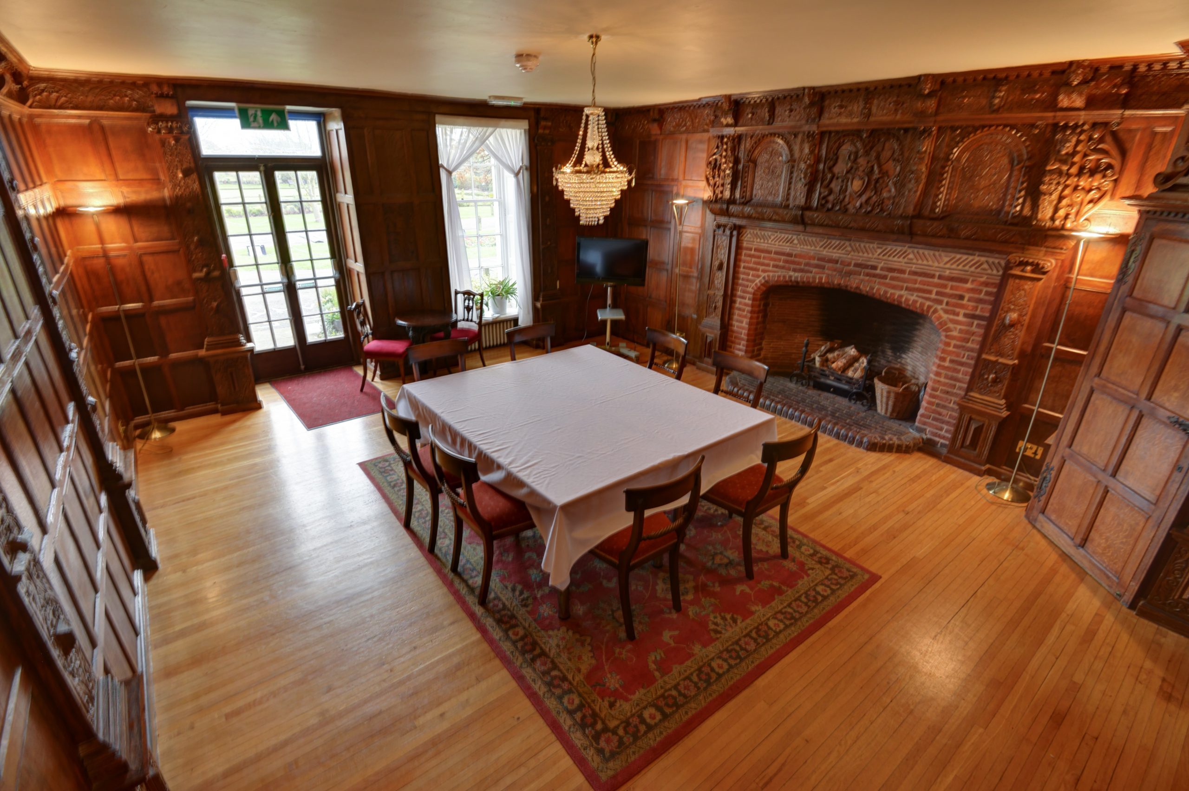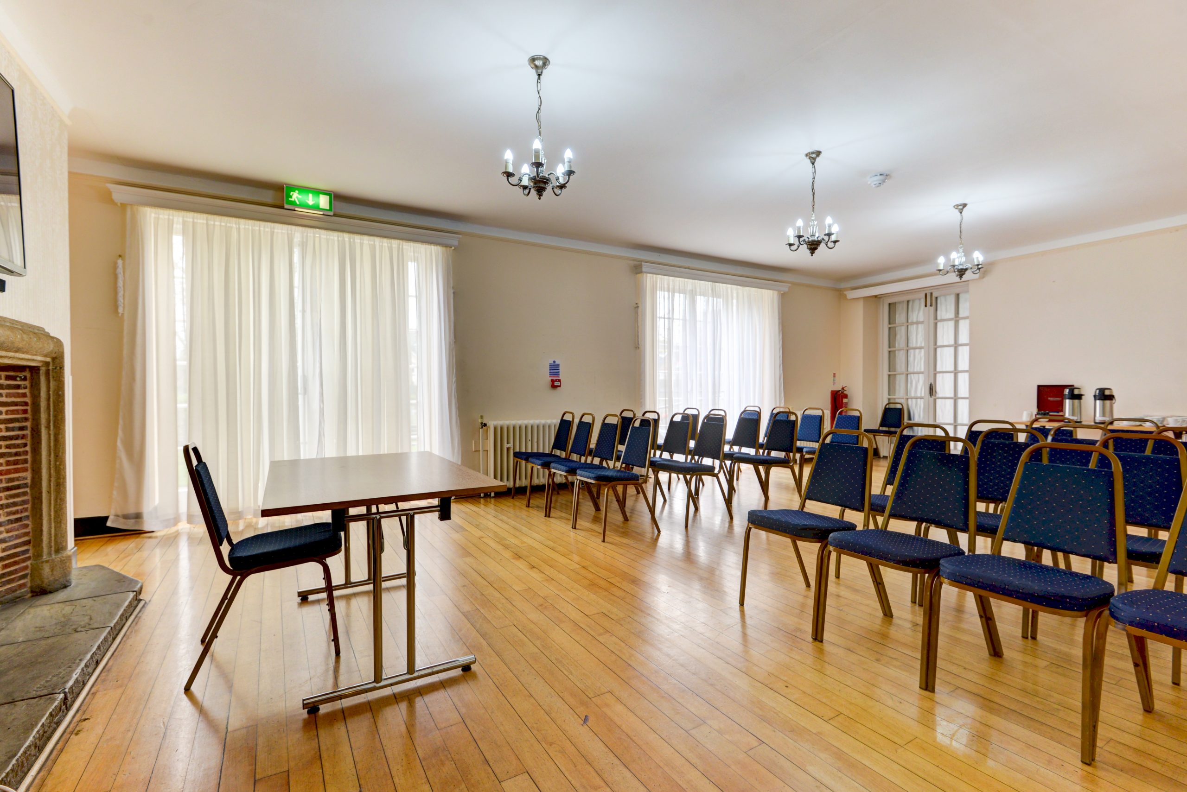
Corporate Events at Field Place Manor House & Barns
Elevate your corporate events with the timeless elegance and exceptional service at Field Place Manor House & Barns. Nestled in beautiful surroundings, our venue offers a unique blend of historic charm and modern amenities, making it the perfect location for all your business needs.
Corporate Hire
Field Place is set within 8 acres of picturesque grounds and gardens.
With a choice of rooms throughout the manor house and barns, we can provide the perfect area for all types of meetings and events.
In-house caterers can provide for all your food and beverage needs, with options and menus to cater for all types of events or meetings.
Excellent transport links mean we are really easy to find and we are fully equipped to cater for all your business requirements.
Facilities
- Flexible, multi-functional spaces
- Wi Fi throughout
- Digital Audio and Audio-visual equipment
- Yealink video conferencing options
- On-site catering
- Ample on-site free parking
- Excellent road and rail links
- Disabled access
Room Layout Options

Theatre style seating
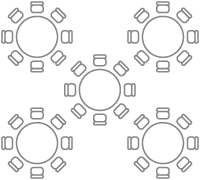
Cabaret style seating
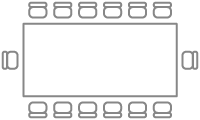
Boardroom style seating
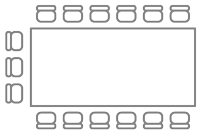
Open Boardroom style seating
Why Choose Field Place Manor House & Barns?
Prime Location: Conveniently located with easy access from major transport links, ensuring a hassle-free experience for you and your guests.
Versatile Spaces: From grand barns to intimate meeting rooms, our flexible spaces can be tailored to suit events of all sizes, including conferences, seminars, workshops, product launches, and corporate retreats.
State-of-the-Art Facilities: Equipped with the latest audio-visual technology, high-speed internet, and comfortable furnishings, our facilities ensure a productive and seamless experience.
Professional Service: Our dedicated events team is committed to providing personalized service, from initial planning to execution, ensuring your event runs smoothly and successfully.
Culinary Excellence : Enjoy exquisite catering options crafted by our talented in house caterers, with customisable menus to suit all dietary preferences and requirements.
Sussex Barn
- 80’ x 23’ 6” (24.38m x 7.16m)
- Screen and Fixed Digital Projector
- Speaker system
- VGA and HDMI connection
- Stage area 23’ 6” x 13’ (7.16m x 3.96m)
Seated Capacity
Theatre 120
Cabaret 100
Forward Facing Cabaret 60
Boardroom 40
Open Boardroom 40
Pavilion
- 97’ x 20’ (29.57m x 6.10m)
- Screen and Fixed Digital Projector
- Speaker system
- VGA and HDMI connection
Seated Capacity
Theatre 120
Cabaret 100
Forward Facing Cabaret 100
Boardroom 40
Open Boardroom 40
- YeaLink video conferencing options
Chichester Room
- 40’ x 19’ (12.19m x 5.80m)
- Screen and Fixed Digital Projector
- Speaker system
- VGA and HDMI connection
- Yealink video conferencing opions
Seated Capacity
Theatre 70
Cabaret 32
Forward Facing Cabaret 32
Boardroom 24
Open Boardroom 24
Lewes Room
- 28’ 9” x 17’ 9” (8.76m x 5.41m)
- 72 inch wall-mounted flat-screen TV
- HDMI connection
- Yealink video conferencing options
Seated Capacity
Theatre 40
Cabaret 24
Forward facing Cabaret 24
Boardroom 22
Open Boardroom 22
Oak Room
- 20’ x 17’ (6.10m x 5.18m)
- Historic oak-panelled boardroom
- 62 inch flat screen TV
- Yealink video conferencing options
Seated Capacity
Theatre 20
Cabaret 16
Boardroom 16
Open Boardroom 13
Sussex Barn
- 80’ x 23’ 6” (24.38m x 7.16m)
- Drop down screen and projector
- Speaker system
- VGA and HDMI connection
- Stage area 23’ 6” x 13’ (7.16m x 3.96m)
Seated Capacity
Theatre 120
Cabaret 106
Boardroom 40
Pavilion
- 97’ x 20’ (29.57m x 6.10m)
- Screen and projector
- Speaker System
- VGA and HDMI connection
Seated Capacity
Theatre 120
Cabaret 100
Boardroom 40
Chichester Room
- 40’ x 19’ (12.19m x 5.80m)
- Pull down screen and projector
- VGA and HDMI connection .
Seated Capacity
Theatre 70
Cabaret 40
Boardroom 24
Lewes Room
- 28’ 9” x 17’ 9” (8.76m x 5.41m)
- Wall-mounted flat-screen TV and speakers
- VGA and HDMI connection
Seated Capacity
Theatre 40
Cabaret 30
Boardroom 22
Oak Room
- 20’ x 17’ (6.10m x 5.18m)
- Historic oak-panelled boardroom
- Portable TV/Screen and speakers
Seated Capacity
Theatre 20
Cabaret 16
Boardroom 18
Art Room
- 33’ x 15’ (10.06m x 4.57m)
- Drop-down screen and projector
- VGA and HDMI connection
- Wall-mounted speakers
Seated Capacity
Theatre 24
Cabaret 16
Boardroom 20
Additional Information
Other Useful Facilities and Equipment
- .Portable screens and televisions
- Easels, flipcharts, stands, pads and pens included
- Lecterns with microphone
We offer a breakout area for Zoom and MS Teams breakouts
- Flip Charts and pens £5,
- Note Pads £2.50
- Pens and Pencils £0.50
- Clip Boards £1.00
Parking
There are 104 individual car parking spaces available, plus 3 disabled spaces, and further areas around the site if required
Refreshments & Delegate Lunches
Here at Field Place Manor House & Barns we would be very happy to look after your beverages in-house. With delicious filter coffee, English Breakfast Tea and a selection of fruit teas, all from our local supplier, Kendricks Tea & Coffee, reasonably priced from £1.65 per person (ex-vat).
Refreshments are delivered to your meeting room for self-service.
Let our team keep your team refreshed.
- Birchall Tea and Fresh Roasted Coffee £2.75 per person
- Selection of biscuits £1.25 per pack of 3
- Breakfast, brunch, lunch and buffet options also available, provided by Hardings
Pricing (exc VAT)
Pricing
Hourly Rate
9am - 10pm| Room | Price |
|---|---|
| Barn | £52.50 |
| Pavilion | £49.00 |
| Chichester | £42.75 |
| Lewes | £37.50 |
| Oak | £37.50 |
| Goring | £37.50 |
